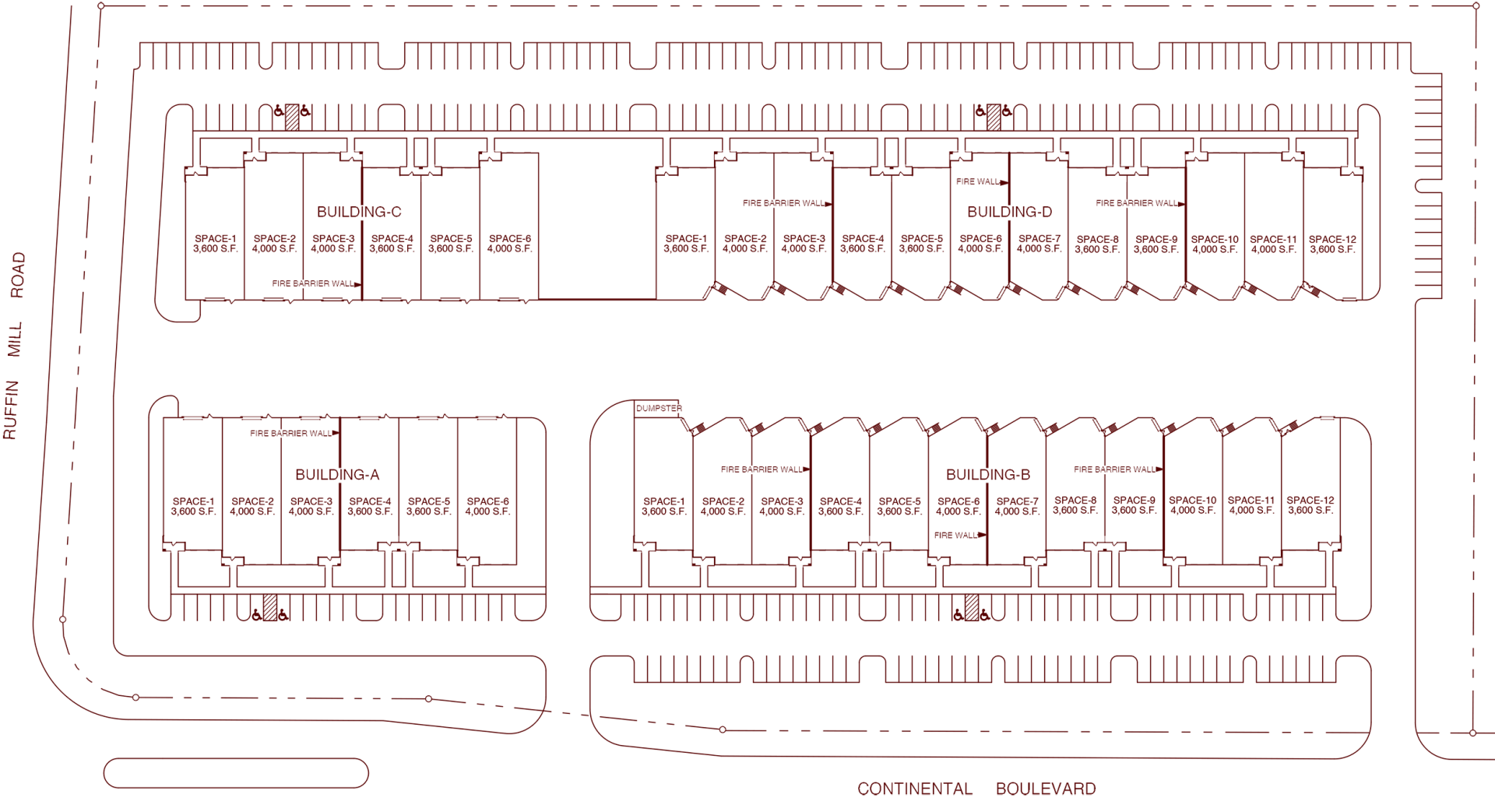The Buildings
The Property has four rectangular-shaped, single-story office/flex use buildings containing a total of 136,800 square feet. The buildings are located on 10.5 acres of land along Ruffin Mill Rd and Continental Blvd in Chesterfield County. The two western buildings referred to as buildings A and B were constructed in 2008 and are twelve years old. The eastern buildings referred to as buildings C and D were built in 2012 and are eight years old. The buildings are slab-on-grade with superstructures of exterior masonry bearing walls and interior steel columns supporting open web joists. Exterior walls feature brick siding. The flat roofs are covered with ethylene propylene diene monomer (EPDM) systems.
Each unit of the facility generally features finished office space at the front area, with high ceilinged warehouses at the rear. Some of the units have been built out where most of the space exists as office areas with more minor, unfinished storage areas at the rear. Interior finishes in the offices include floor coverings of carpet, and resilient floor tile, and walls of painted gypsumboard, while ceilings typically consist of a suspended system with inlaid acoustical ceiling tiles. In the rear warehouses, walls generally consist of unpainted concrete block and gypsumboard while ceilings are an open system that exposes the underside of the roof. Floors in the warehouses are unpainted concrete.


